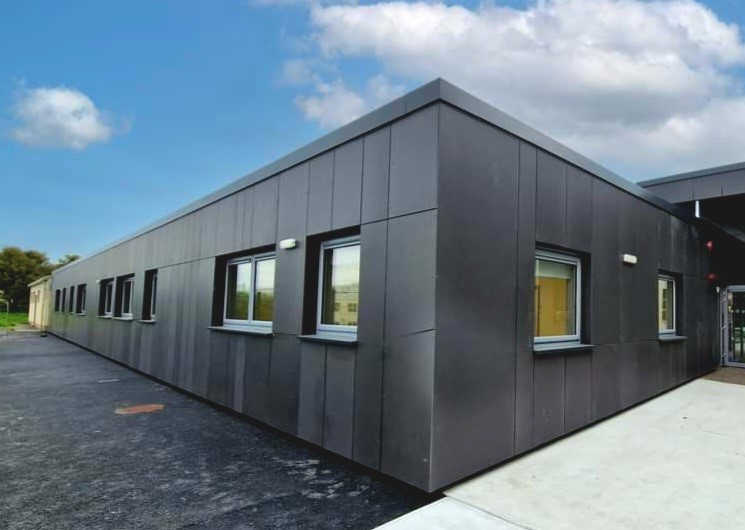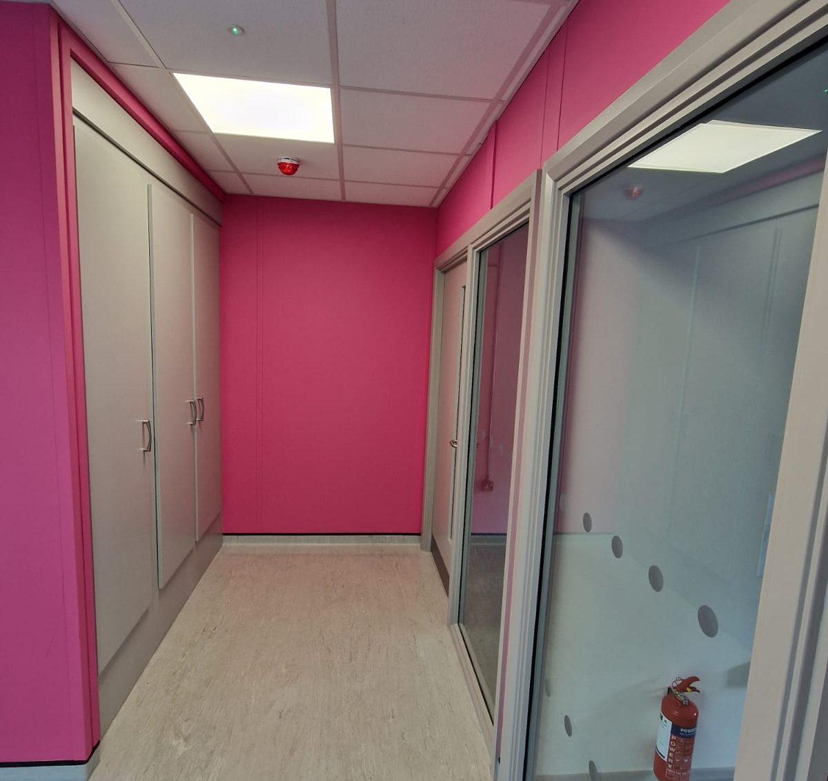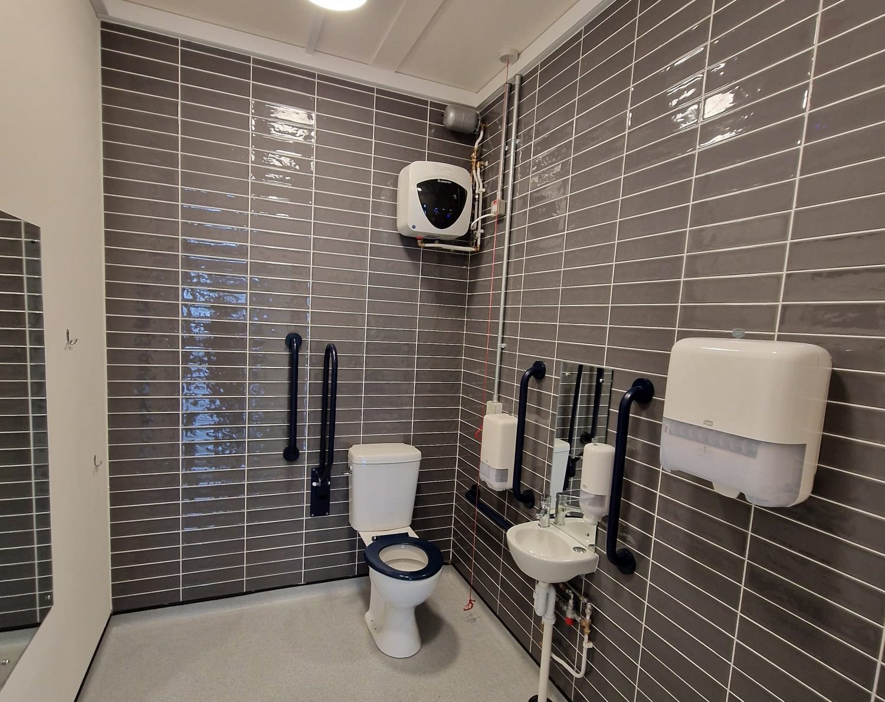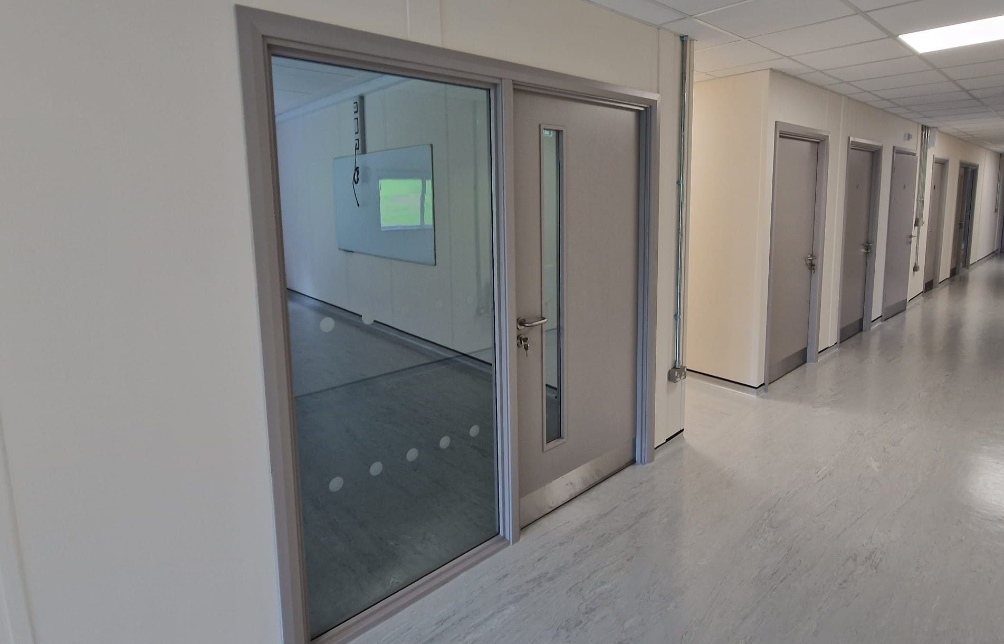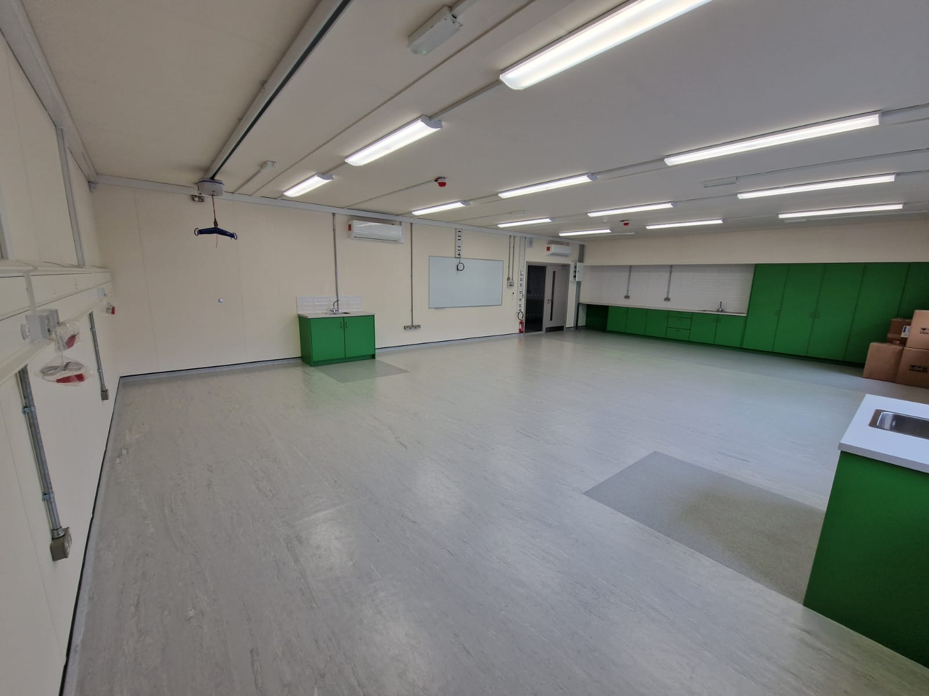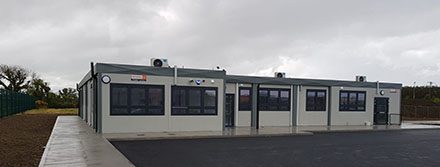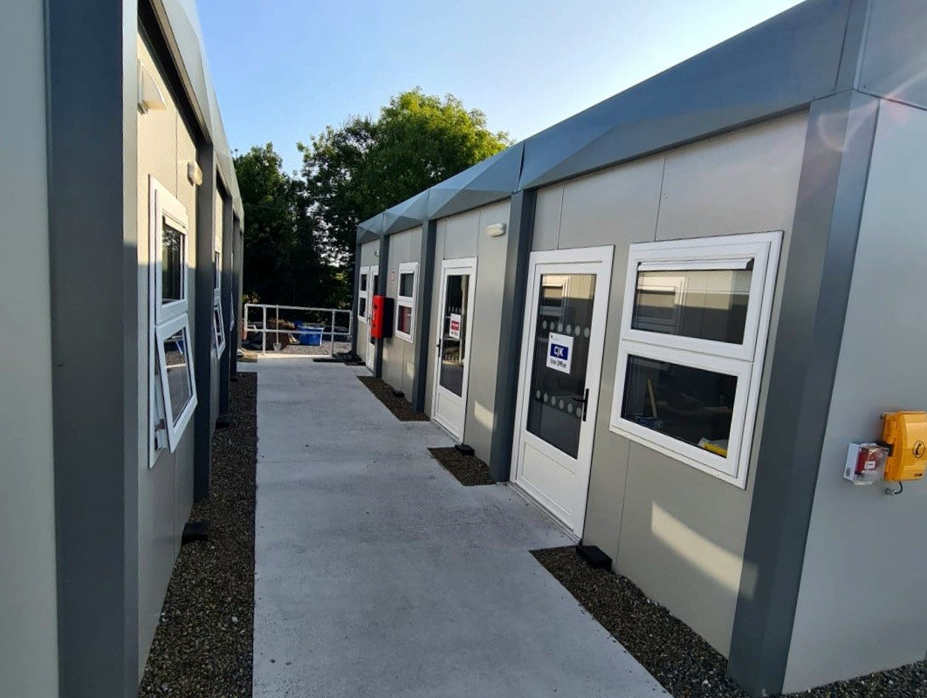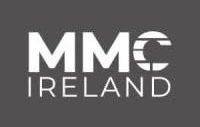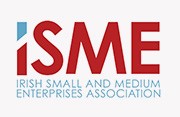Sligo College of Further Education
- Client
Mayo Sligo & Leitrim ETB - Location
Sligo - Project Size
719 m2 - Duration
20 Weeks - Description
Provision & Sale of 1 No. Prefabricated Building containing 1 No. Art Room, 1 No. Nursing studies room, 1 No. Classroom/Canteen room, 1 No. Vets/Classroom, Meeting room, 6 No. Toilets, Childcare room, 2 No. Tel/Classroom's, 2 No. offices, with associated siteworks. - Tender Type
Public Procurement - Year
2023 - Downloads
Floor Plan
3D View
BER Cert
Instaspace were commissioned by Mayo Sligo & Leitrim Education and Training Board to provide a single Storey building comprising of a Healthcare Suite, Art & Design Room, Animal Grooming Room and TEL enabled classrooms for the modern student needs.


